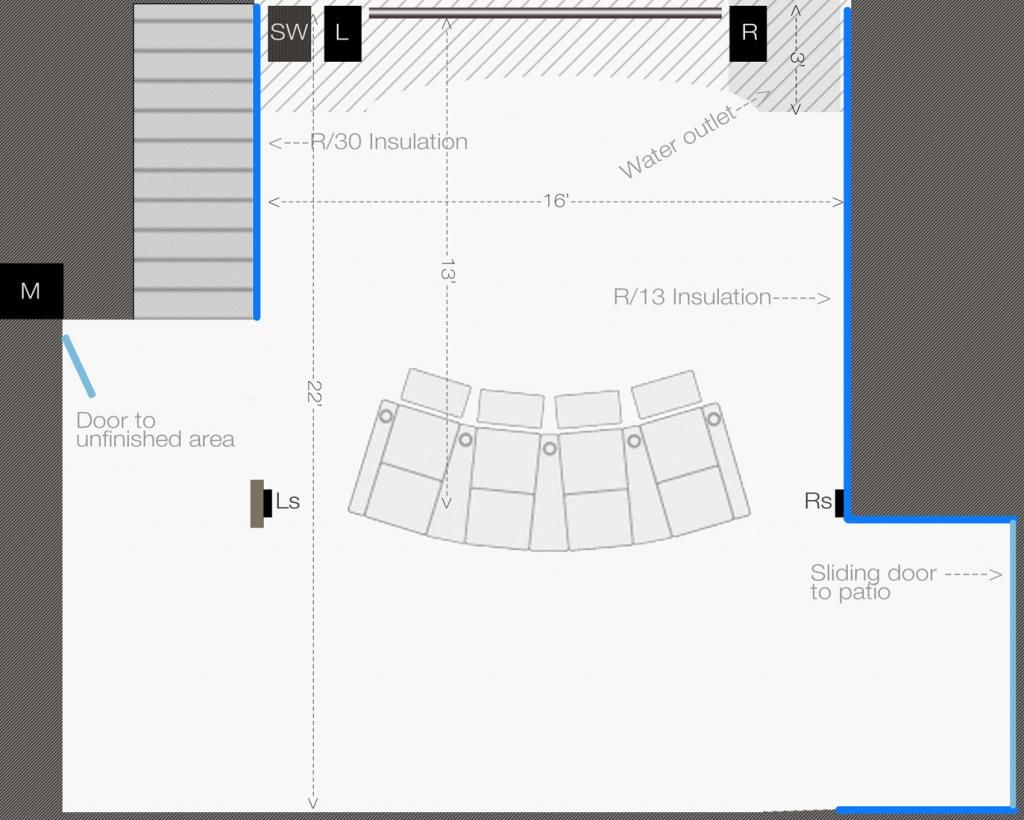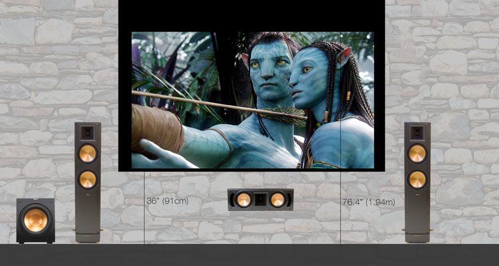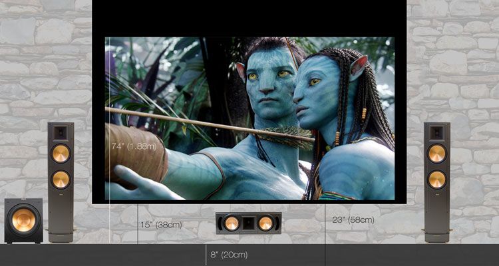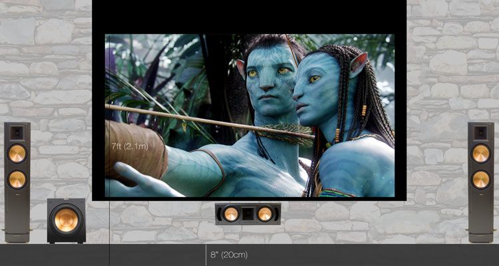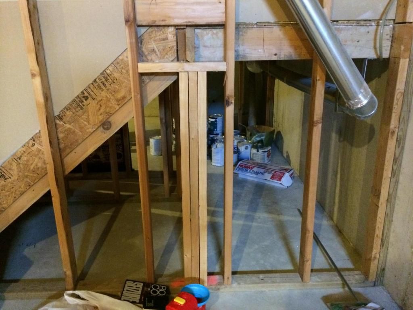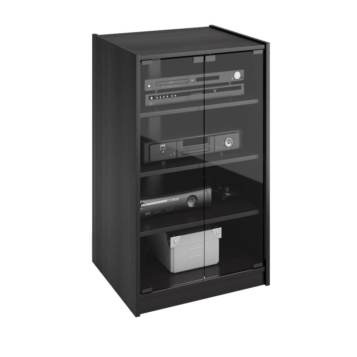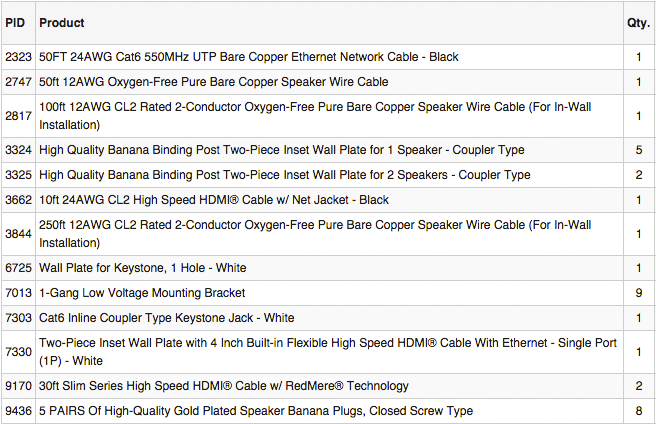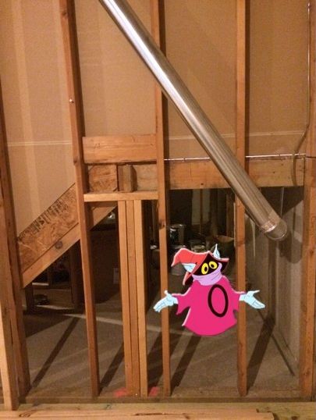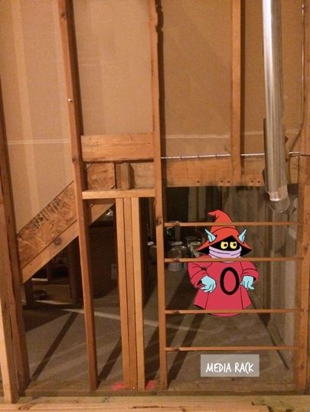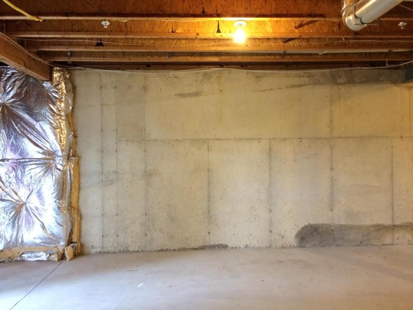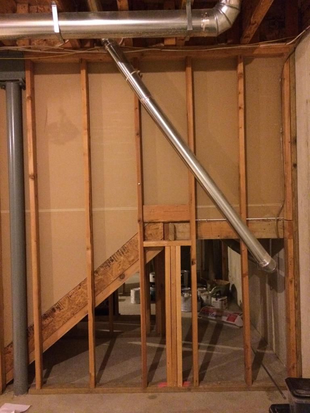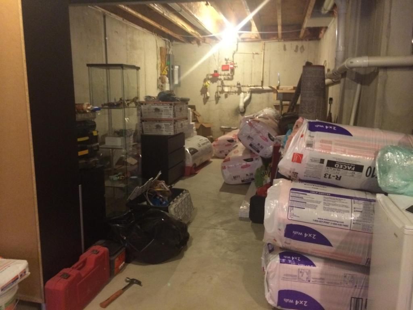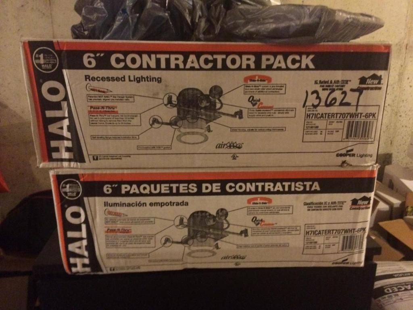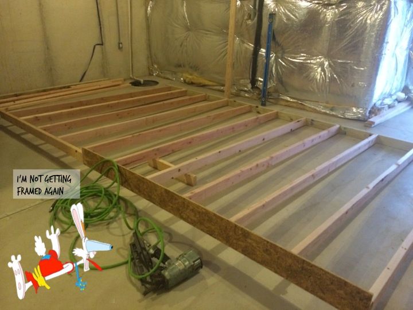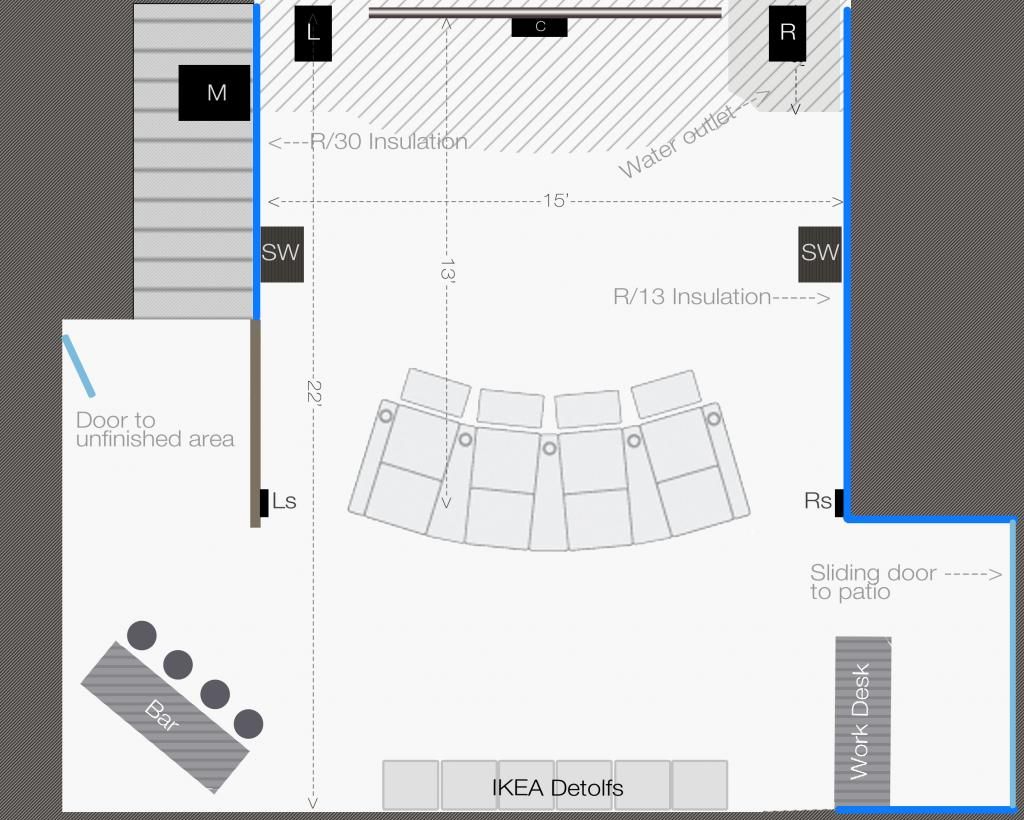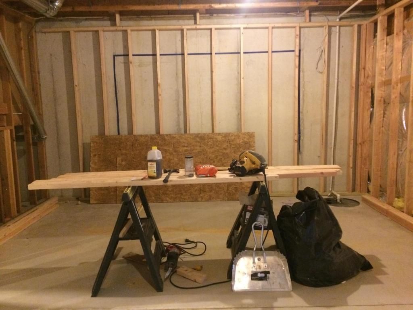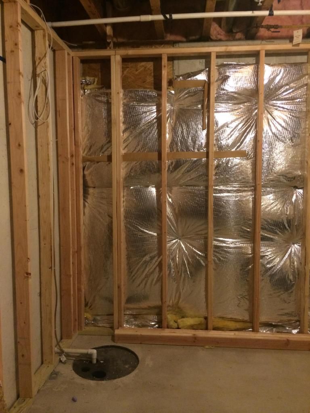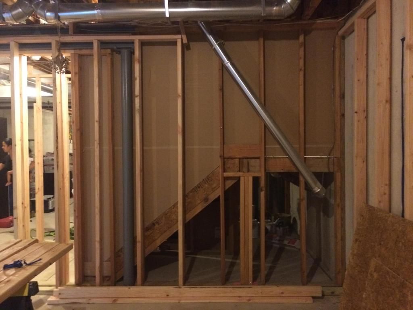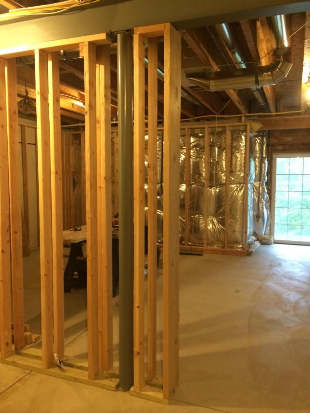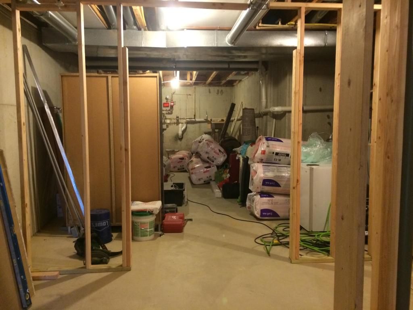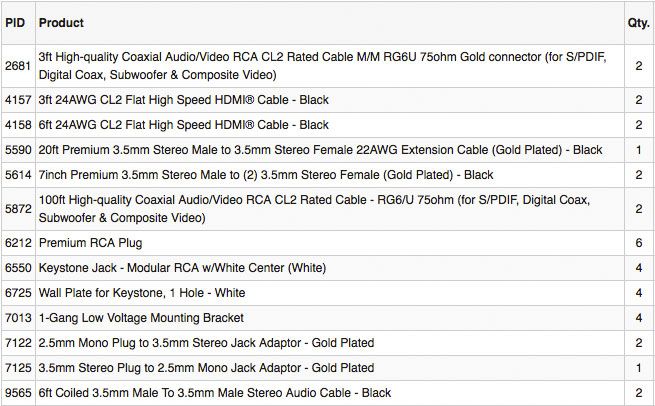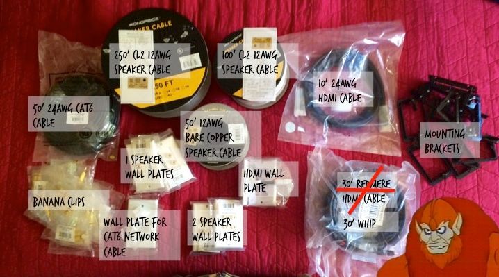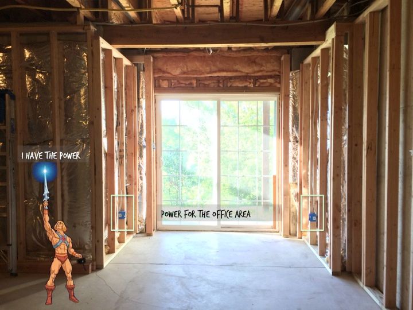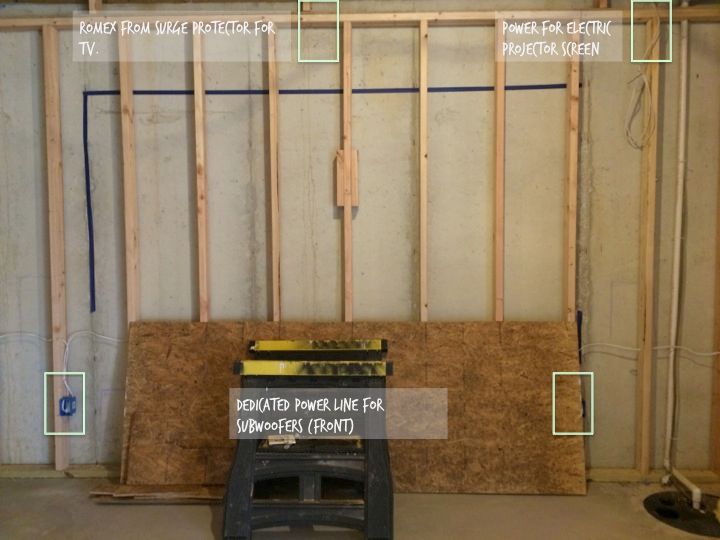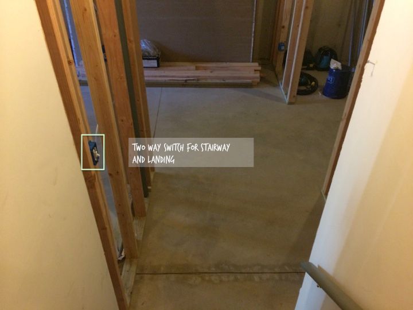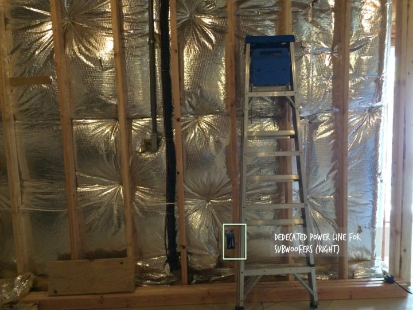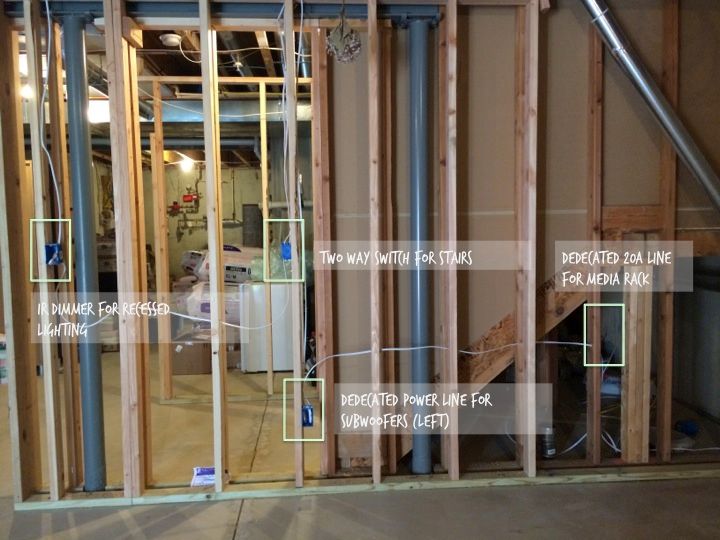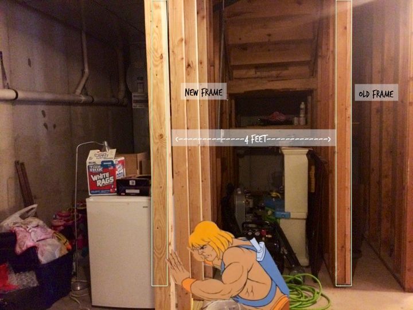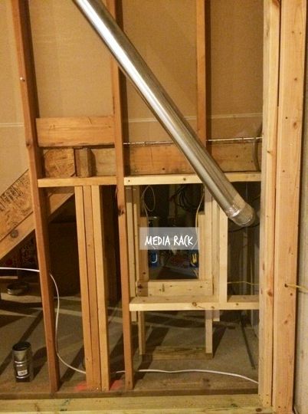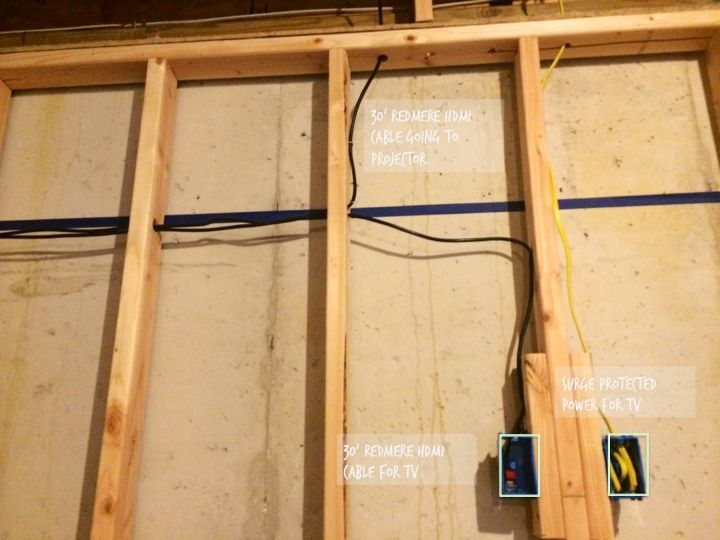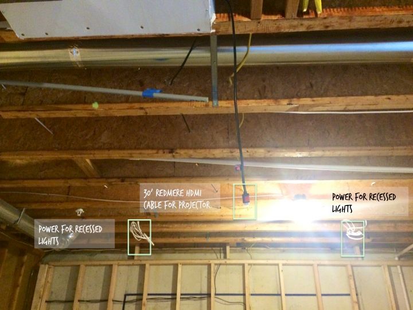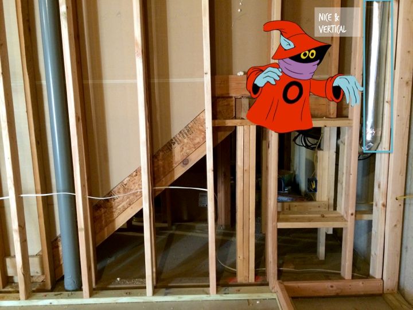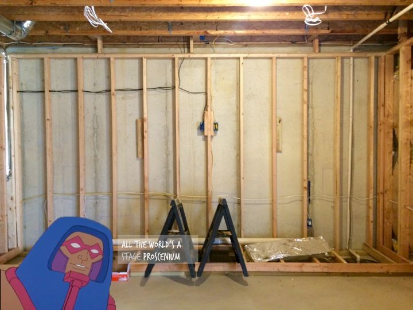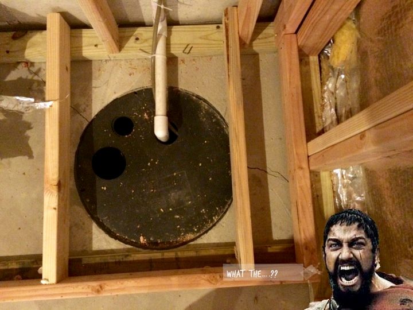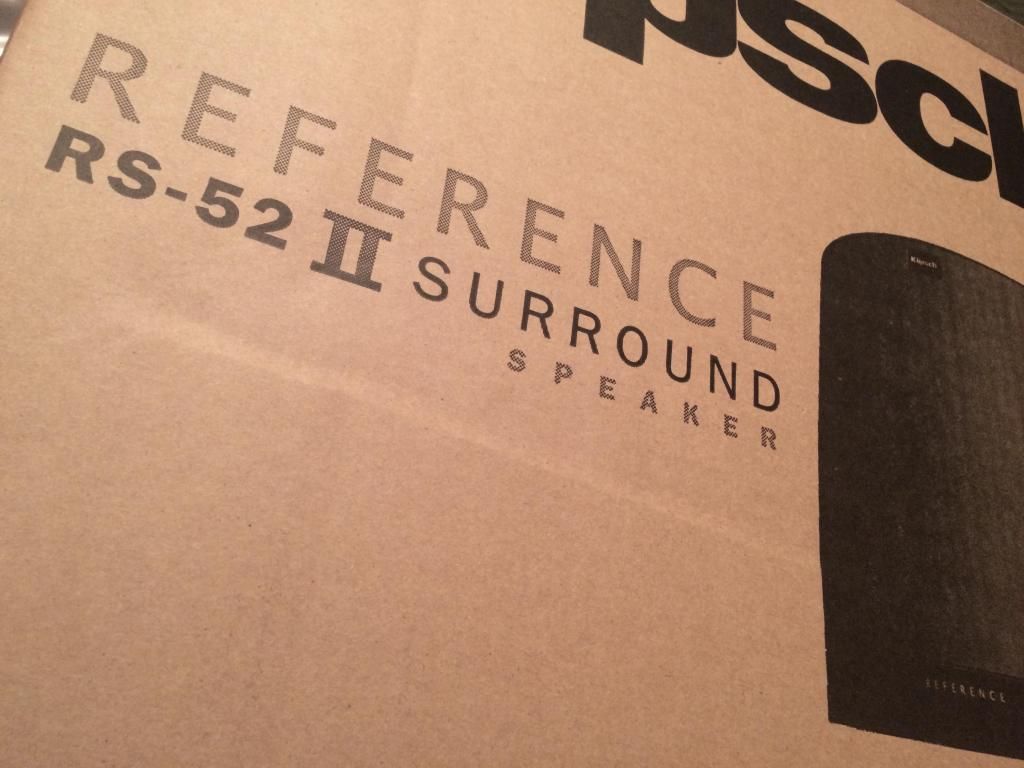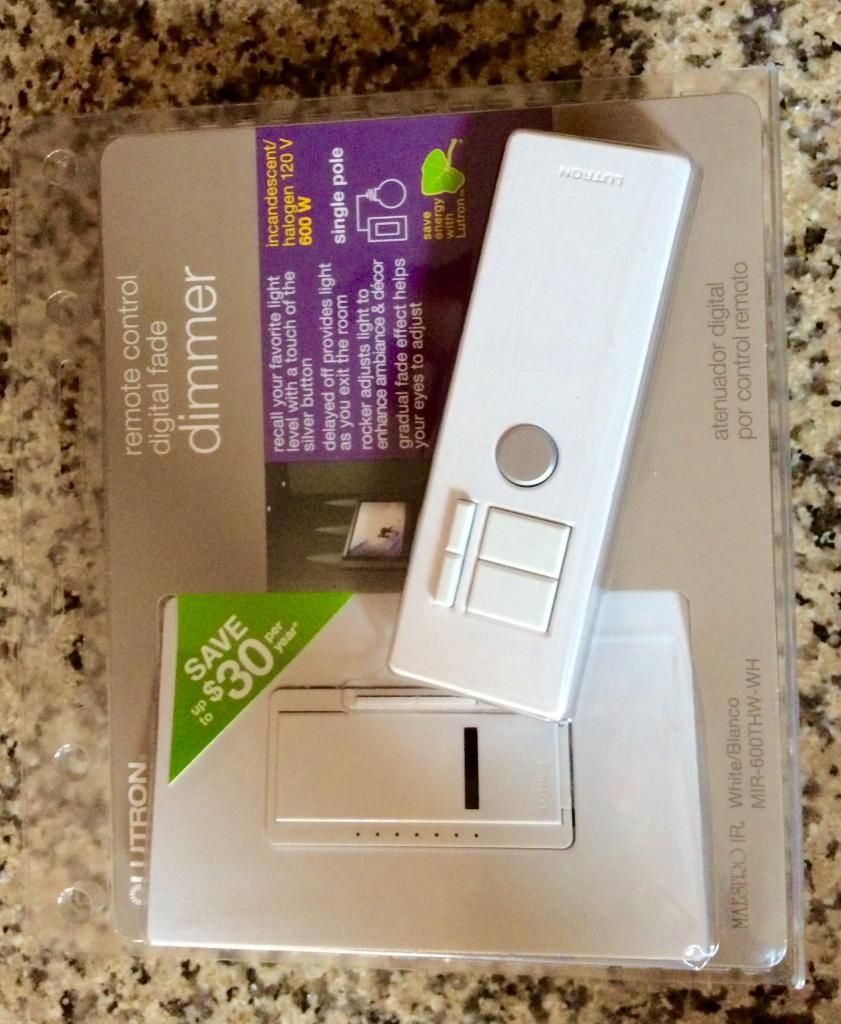For the longest time I have dreamed of setting up a home theater in my house. At first it was lack of space (we lived in an apartment), later it was change in priorities (we had a baby), but after years of waiting the time is right; the time is now. I always thought I would just hire a bunch of HT professionals, have them to make all the decisions, and set everything up for me. But I’ve been lurking these forums for several months now, and thanks to the experts on here I feel pretty confident that I should be able to do this this on my own (and it has nothing to do with the fact that I can not afford said HT professionals). So before I get started documenting what should be a fun project, I wanted to thank all the experts on the forum for their wonderful contributions and advice. This is not only my first home theater setup, but also my first home improvement project ever - so I’d really appreciate your advice, suggestions and corrections.
I’m planning to do up half of my basement as a home theater and temporary office space, and keep the other half unfurnished for storage. I am an action figure collector (which sounds so much better than “hoarder”), and comics nerd so my plan is to incorporate this theme into the basement. I can not wait to finally display my action figures, and geeky memorabilia that are resting in large brown boxes all over my basement.
I have sketched the floor plan of the basement (mostly to scale), and if building it is half as much fun as drawing it I am in for a fantastic couple of months. I plan to have the home theater area be 22ft (6.7m) long and 16ft (4.9m) wide. I’m sure some part of this will be lost to the framing and drywall, so lets say it’ll be 21ft x 15ft (6.4m x 4.6m). The height of the room is 8ft (2.4m).
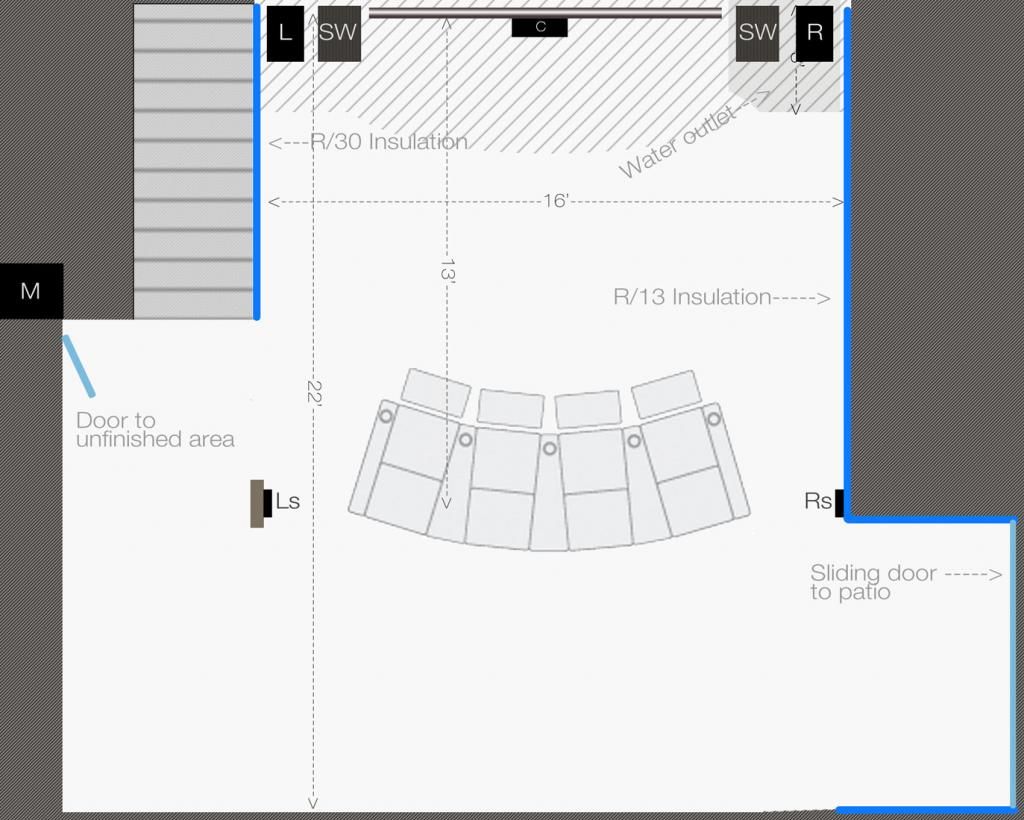
The floors will be carpeted, and the sides of the basement will be dry-walled, and I plan on using drop ceiling. All the exterior walls will be R/13 insulated, and the ceiling will have R/30 insulation. I will also use R/30 insulation on the left sidewall that lines the stairs - that way the baby can sleep peacefully while dad watches the Avengers.
The problems designing the basement are as follows:
1. Egress window on the right of where the projection screen will be: I am seeking permissions from the township to cover this with dry wall. If that doesn’t go through, I will cover it with curtains.
2. Large sliding doors on the bottom right corner: a couple of dark curtains should fix this.
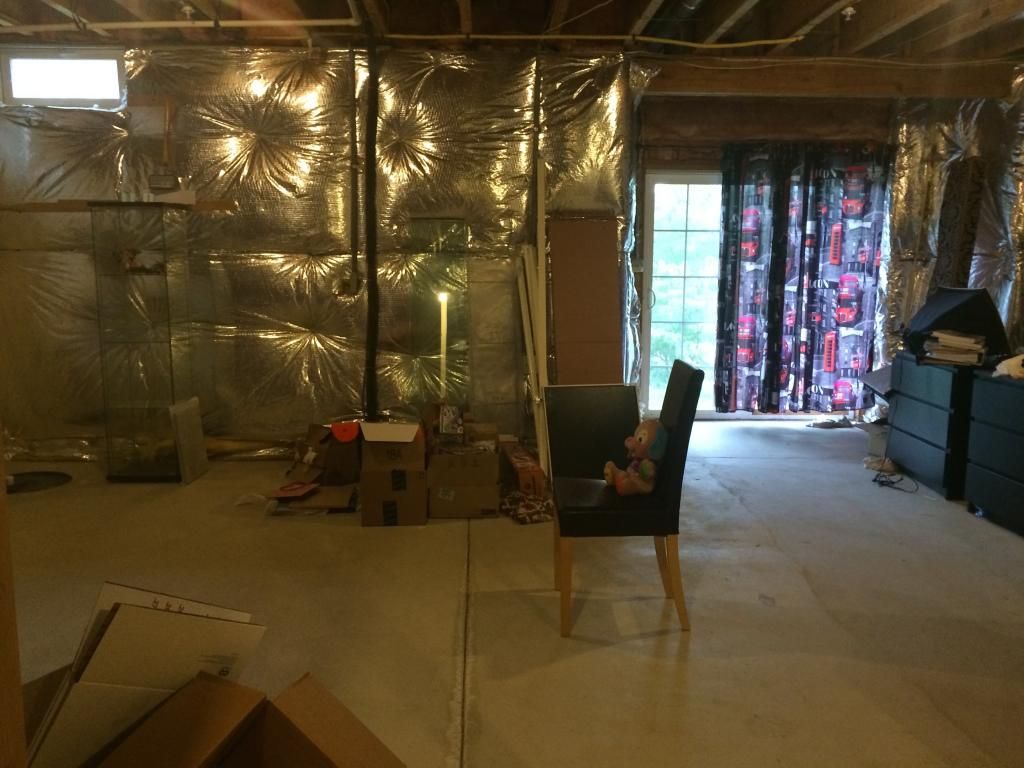
3. Pillar: I have metallic pillar in on the left as you come down the stairs. I plan on making it bigger by covering it with dry wall. That way it can house my left surround speaker.
4. Heating: while the basement is rather cool in the summer, it’s pretty frigid in the winter. Since there is no HVAC outlet in the basement, I will be installing two new 8” ducts with dampers in the finished area.
5. Sprinklers: for whatever reason, the builder had the sprinkler heads in the basement way up high. I will be reaching out to the fire department and a plumber to lower this below the ceiling.
6. The “hole”: by far my biggest problem. We have a water outlet on front-right corner of the room, which I originally thought, was a sump-pump but it’s really just a hole in the ground (much like the one in Sparta). The water just trickles into the earth. I had a plumber come over and have a look, and he said that since we were atop a hill there really wasn’t a need for a sump pump.
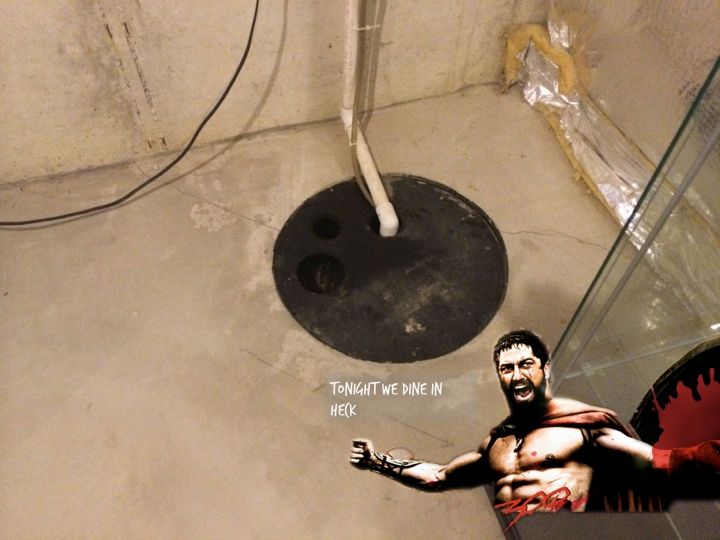
I was originally thinking of creating a large box over the outlet going all the way to the ceiling with a door for access. I would then add a similar sized box on the opposite corner, which would house my media. The problem with this was it ate a lot into my projector screen space. Back to the drawing board.
So my new plan is to add a stage that goes across the length of the theater, around 3ft (0.9m) wide. I will have a door with a hinge on the right so we have easy access to the hole. I will also add a water indicator below the pump so we know if the water level rises above a certain level.
I read a lot of debates on the acoustic properties of sand, and I would have really liked to fill the stage with sand. But I would need several bags to fill up such a huge area. So I’m thinking of filling it with insulation. I’ll fix the stage to the concrete floor, but will keep a gap from the wall and fill that with insulation.
That’s about all the problem areas, really. I think I went a little overboard with this post so will stop now. In my next post, I’ll tell you guys my plans for the projector screen and speaker setup.
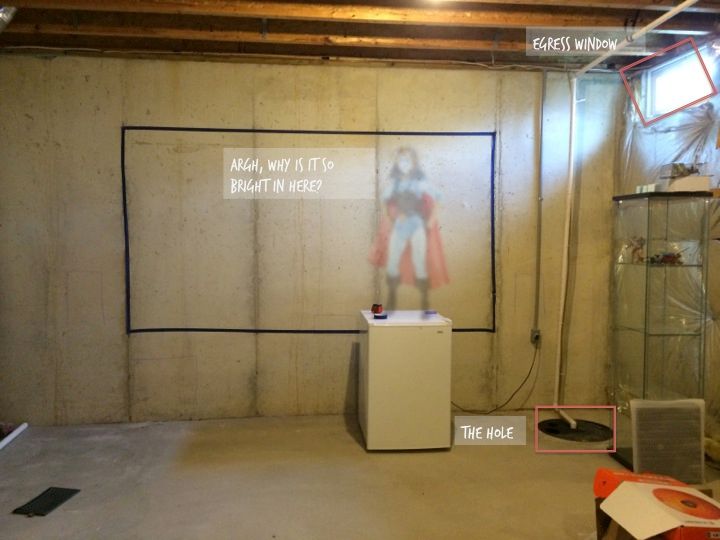
What are your thoughts so far?
I am getting a second opinion on the sump pump, but what do you guys think?
What are your thoughts on my stage? Should it have any specific shape? What is the ideal height for the stage?
How far do you think I should keep it from the wall?
I’m planning to do up half of my basement as a home theater and temporary office space, and keep the other half unfurnished for storage. I am an action figure collector (which sounds so much better than “hoarder”), and comics nerd so my plan is to incorporate this theme into the basement. I can not wait to finally display my action figures, and geeky memorabilia that are resting in large brown boxes all over my basement.
I have sketched the floor plan of the basement (mostly to scale), and if building it is half as much fun as drawing it I am in for a fantastic couple of months. I plan to have the home theater area be 22ft (6.7m) long and 16ft (4.9m) wide. I’m sure some part of this will be lost to the framing and drywall, so lets say it’ll be 21ft x 15ft (6.4m x 4.6m). The height of the room is 8ft (2.4m).

The floors will be carpeted, and the sides of the basement will be dry-walled, and I plan on using drop ceiling. All the exterior walls will be R/13 insulated, and the ceiling will have R/30 insulation. I will also use R/30 insulation on the left sidewall that lines the stairs - that way the baby can sleep peacefully while dad watches the Avengers.
The problems designing the basement are as follows:
1. Egress window on the right of where the projection screen will be: I am seeking permissions from the township to cover this with dry wall. If that doesn’t go through, I will cover it with curtains.
2. Large sliding doors on the bottom right corner: a couple of dark curtains should fix this.

3. Pillar: I have metallic pillar in on the left as you come down the stairs. I plan on making it bigger by covering it with dry wall. That way it can house my left surround speaker.
4. Heating: while the basement is rather cool in the summer, it’s pretty frigid in the winter. Since there is no HVAC outlet in the basement, I will be installing two new 8” ducts with dampers in the finished area.
5. Sprinklers: for whatever reason, the builder had the sprinkler heads in the basement way up high. I will be reaching out to the fire department and a plumber to lower this below the ceiling.
6. The “hole”: by far my biggest problem. We have a water outlet on front-right corner of the room, which I originally thought, was a sump-pump but it’s really just a hole in the ground (much like the one in Sparta). The water just trickles into the earth. I had a plumber come over and have a look, and he said that since we were atop a hill there really wasn’t a need for a sump pump.

I was originally thinking of creating a large box over the outlet going all the way to the ceiling with a door for access. I would then add a similar sized box on the opposite corner, which would house my media. The problem with this was it ate a lot into my projector screen space. Back to the drawing board.
So my new plan is to add a stage that goes across the length of the theater, around 3ft (0.9m) wide. I will have a door with a hinge on the right so we have easy access to the hole. I will also add a water indicator below the pump so we know if the water level rises above a certain level.
I read a lot of debates on the acoustic properties of sand, and I would have really liked to fill the stage with sand. But I would need several bags to fill up such a huge area. So I’m thinking of filling it with insulation. I’ll fix the stage to the concrete floor, but will keep a gap from the wall and fill that with insulation.
That’s about all the problem areas, really. I think I went a little overboard with this post so will stop now. In my next post, I’ll tell you guys my plans for the projector screen and speaker setup.

What are your thoughts so far?
I am getting a second opinion on the sump pump, but what do you guys think?
What are your thoughts on my stage? Should it have any specific shape? What is the ideal height for the stage?
How far do you think I should keep it from the wall?


